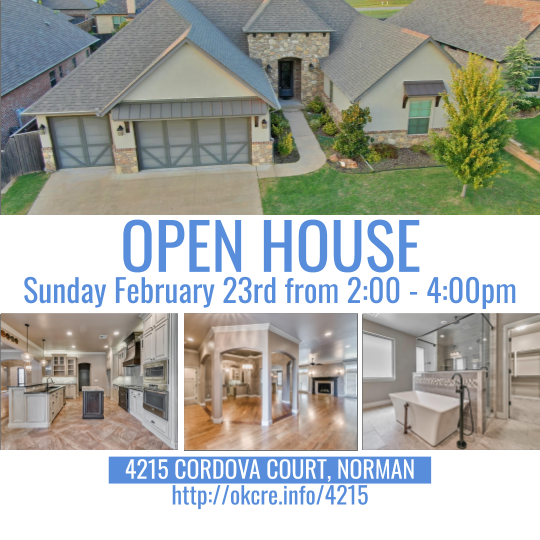
Sunday, February 2nd, 2:00 pm - 4:00 pm
Solid wood flooring in the living room, study, dining room, entryway, and hallways! A floor plan made for entertaining with a butler's pantry / serving area open to the dining room and a completely open layout between the kitchen and living room. The pantry is so big you could almost get lost in it! Cathedral ceilings in the master bedroom with beautiful wood beams! Luxurious shower with dual shower heads and a rain head from the ceiling; separate stand-alone tub! 4 car tandem garage, which would be perfect for as an extra work area or even to store a boat! Huge back patio nearly the length of the entire house with direct master bedroom access.
Click here for additional pictures and information of this
…







